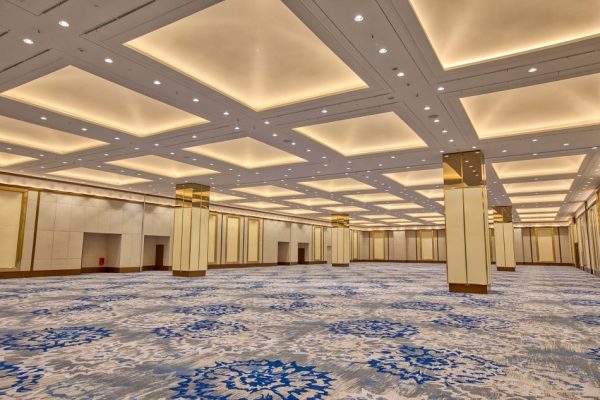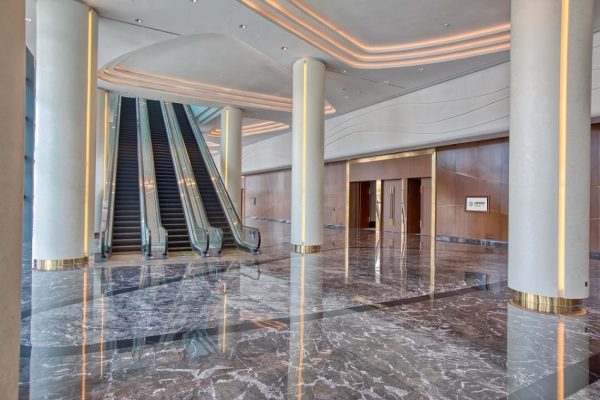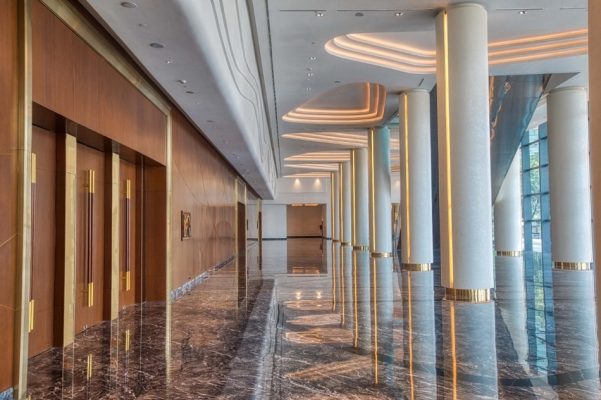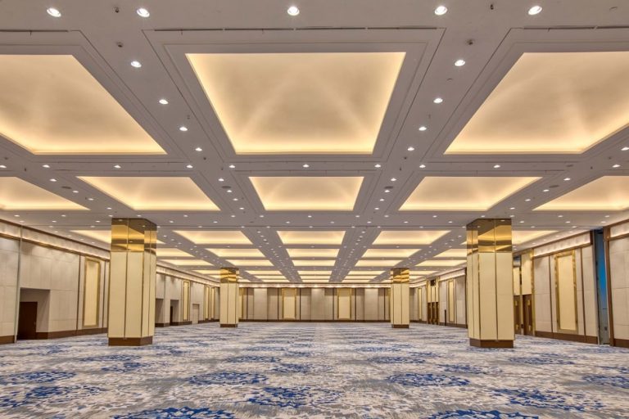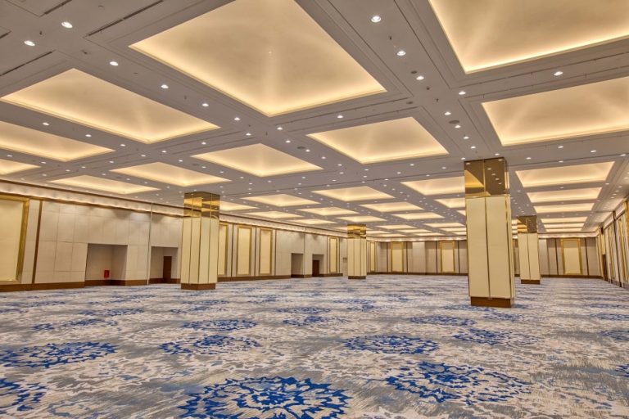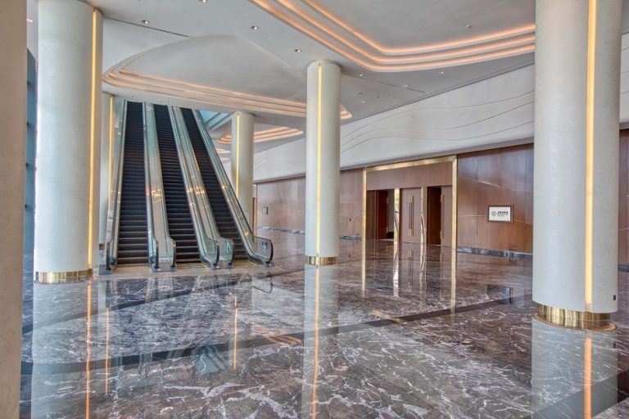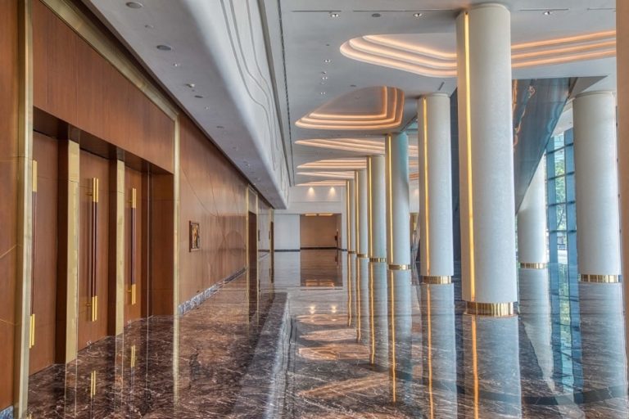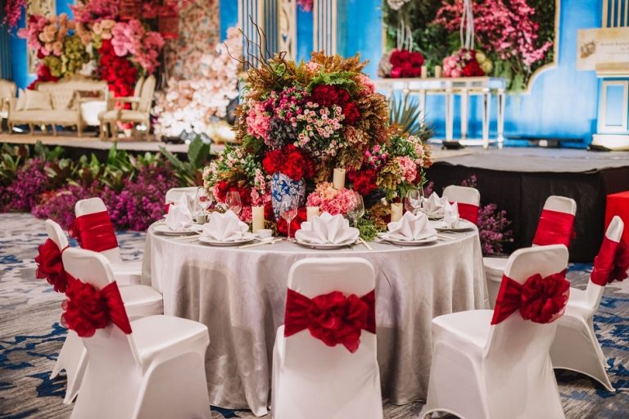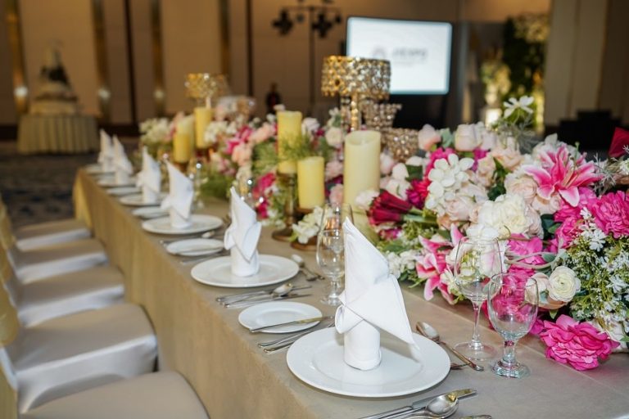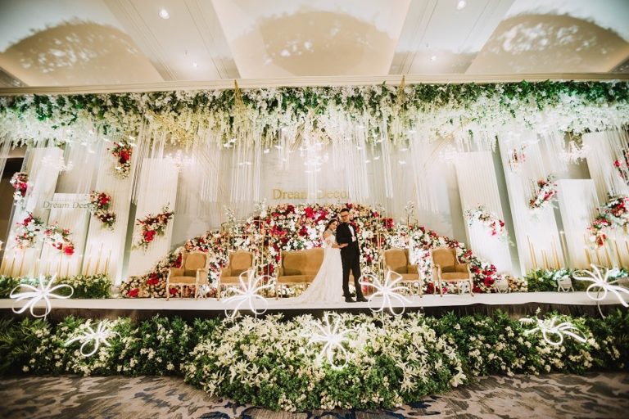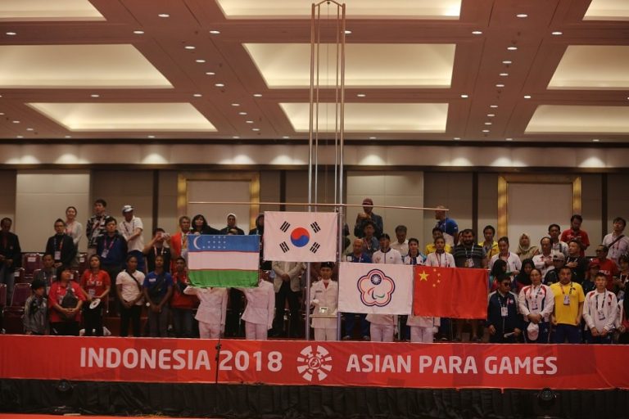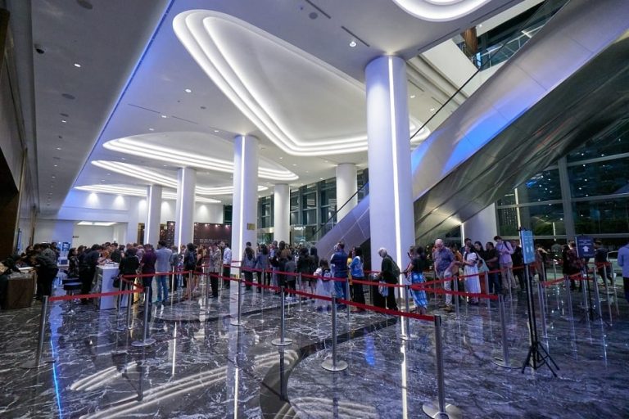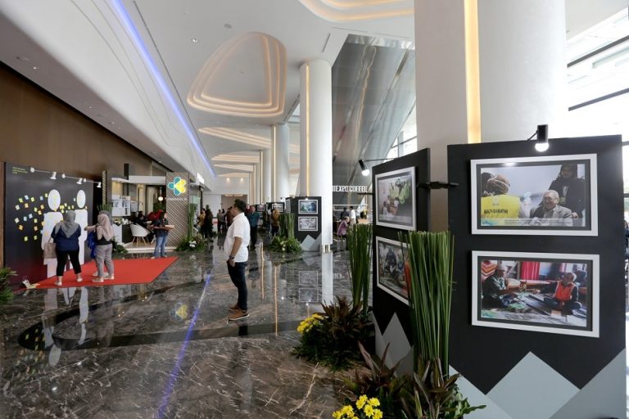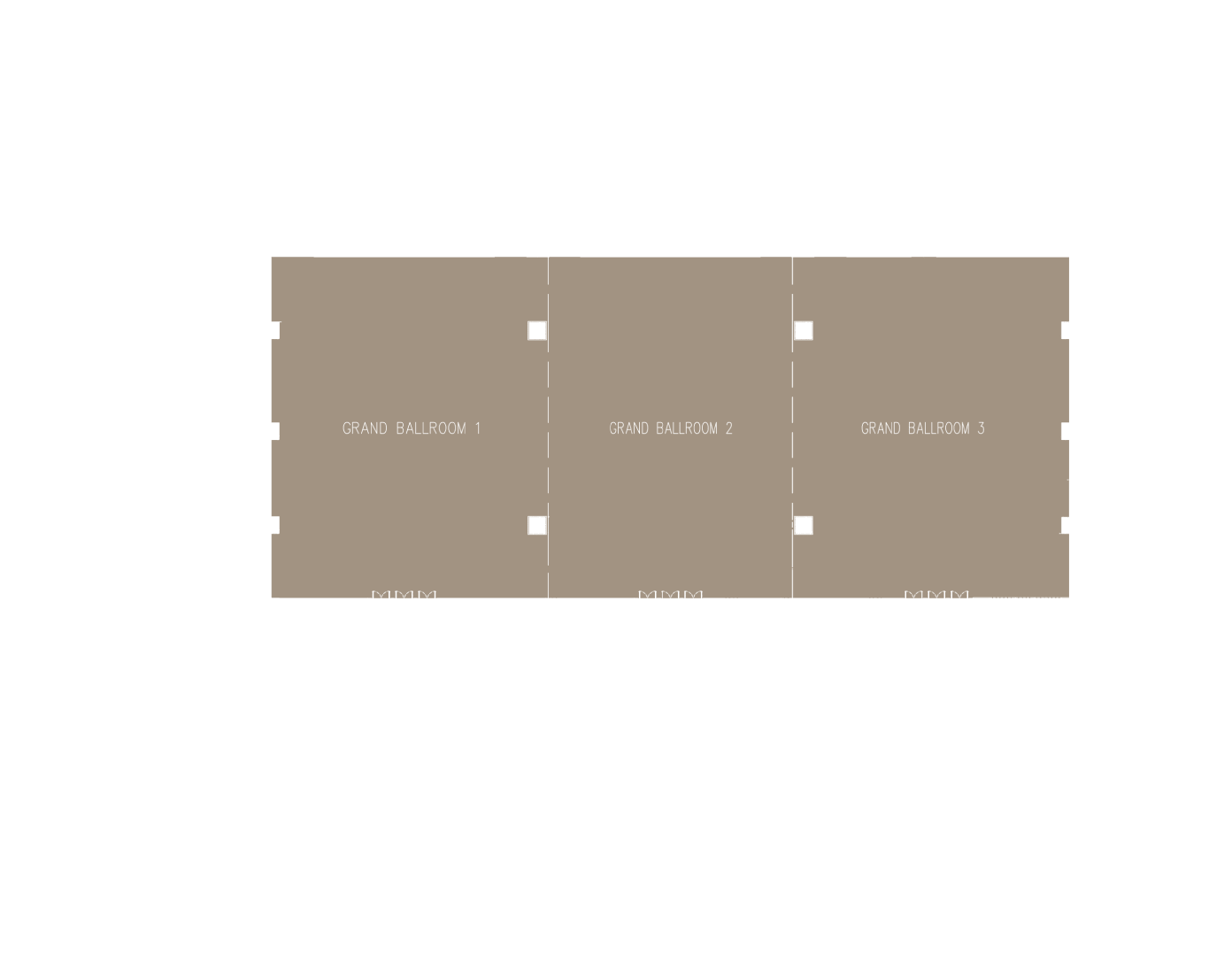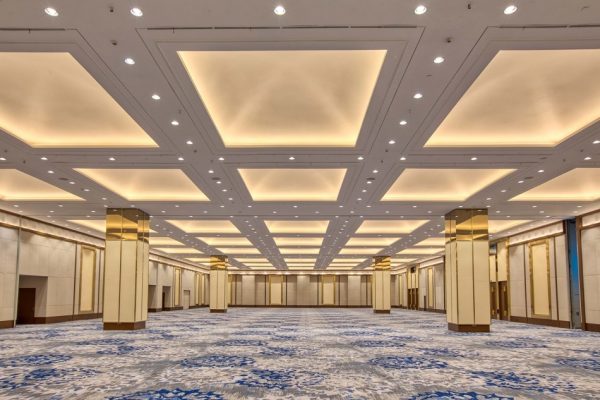
JIEXPO Convention Centre & Theatre has a lot of spaces that can be used according to your event needs with a modern design that is very luxurious and capacious. State-of–the-art Grand Ballroom and Junior Ballroom are the perfect venues for almost any occasions. With our venues’ stunning designs and professional teams, you will be left absolutely elated with the experience you have.
The magnificent Grand Ballroom has an area of 2700m2 that can be divided into 3 separate rooms with high ceiling up to 6.9 meters provides exquisite catering menus and accommodates up to 2.700 guests. It is suitable for various ranges of events whether you plan for an elegant Gala Ball, a conference, glorious events or an intimate social event.


