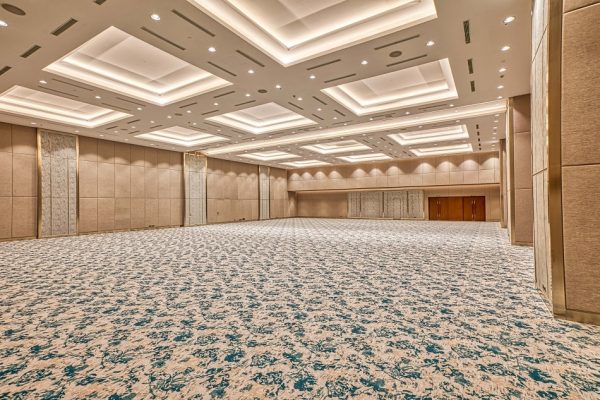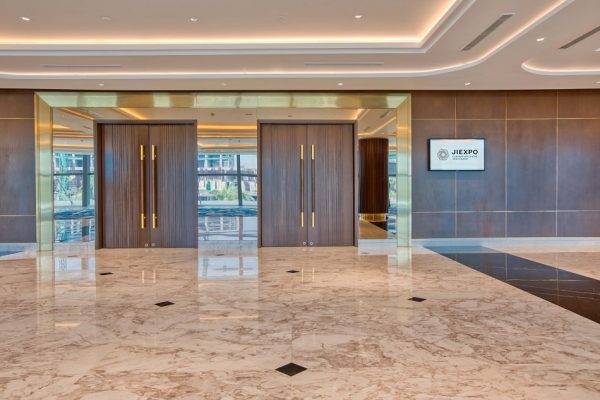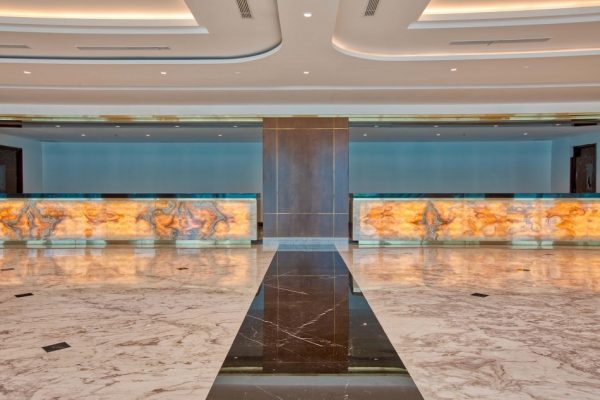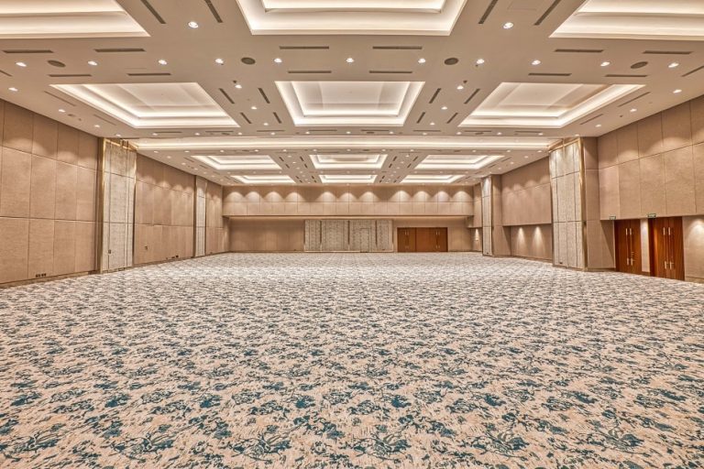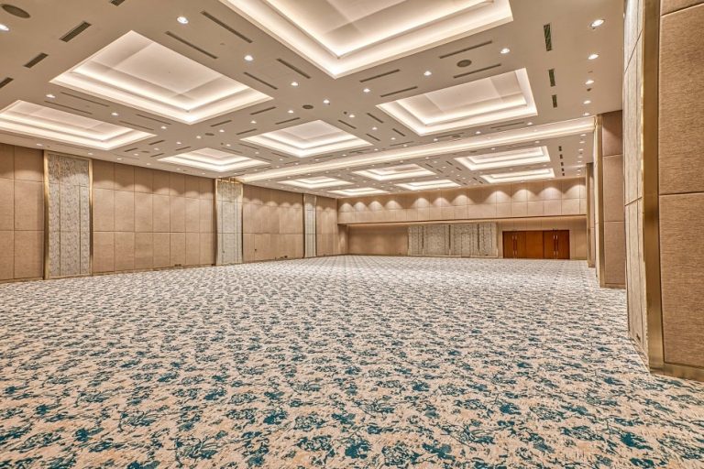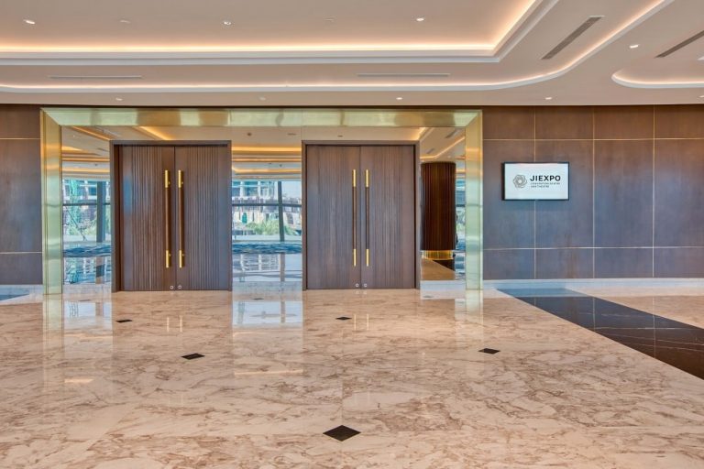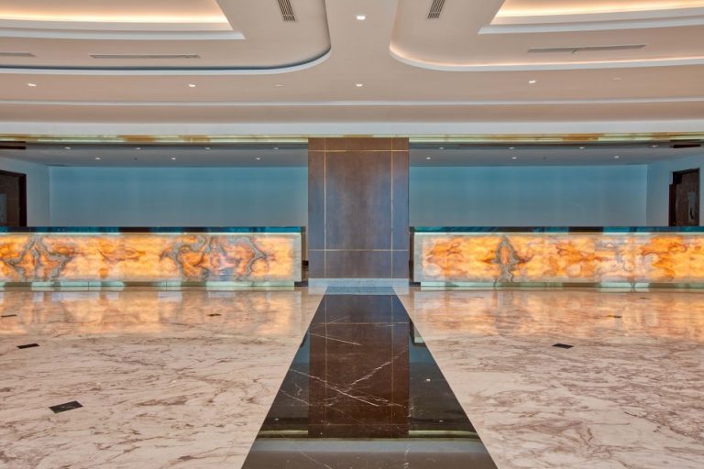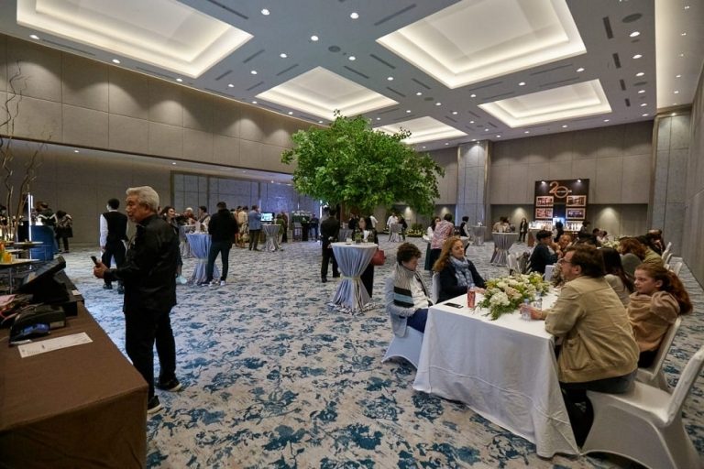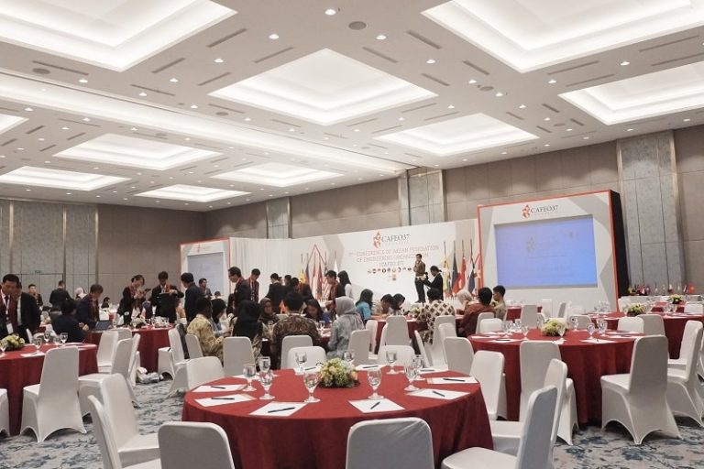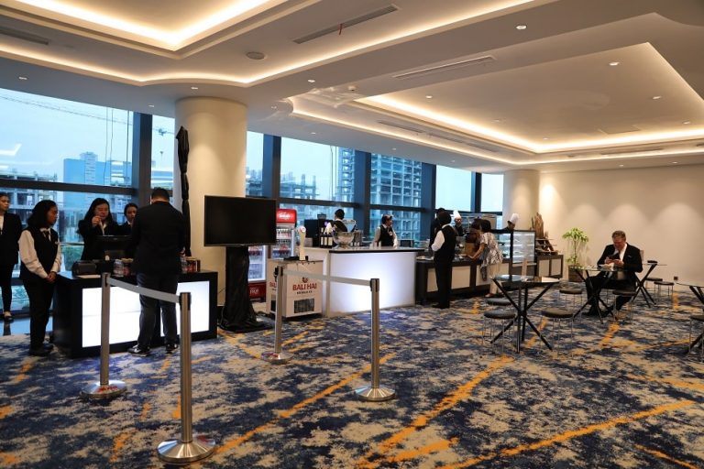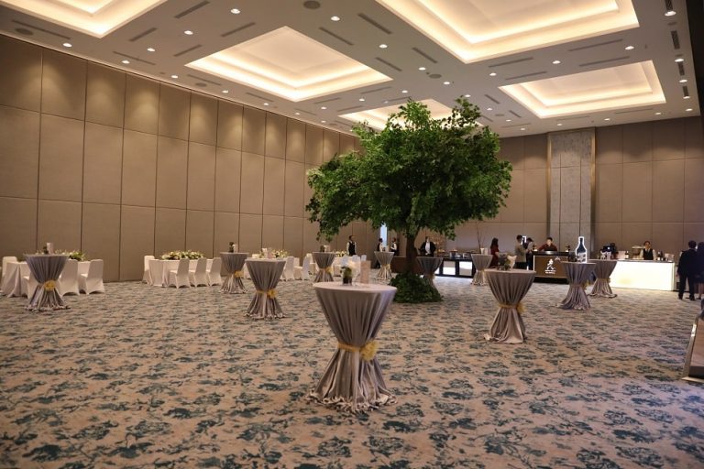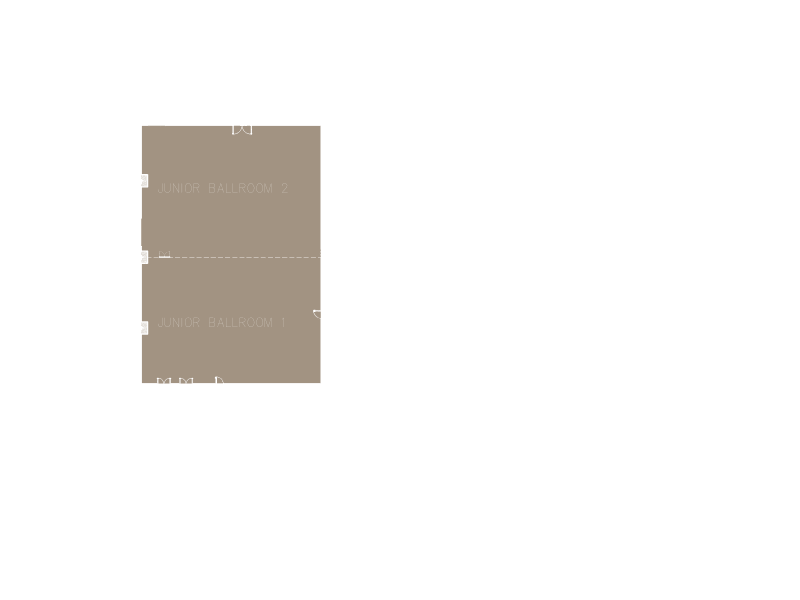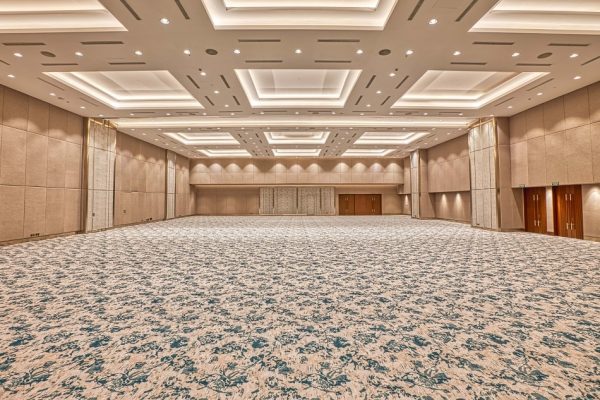
Our Junior Ballroom has an area of 820m2 that can be divided into two separate rooms and a ceiling with a height of up to 6.7 meters that can accommodate up to 800 guests. It is perfect for various types of events from hosting an elaborate corporate party or a polished executive meeting, to memorable wedding or other social events.
Set to be premier event destination, our luxurious Grand Ballroom and Junior Ballroom are supported with high-standard supporting facilities such as very supportive lighting, hanging buttons, up to 7 tons of Giant Lift, loading dock, and other technology advancements made available to ensure the successful events guarantee.


