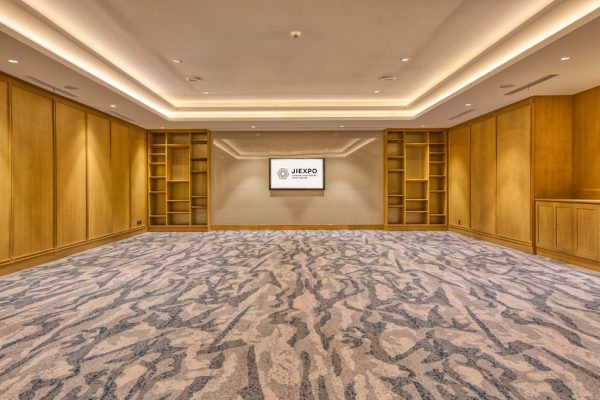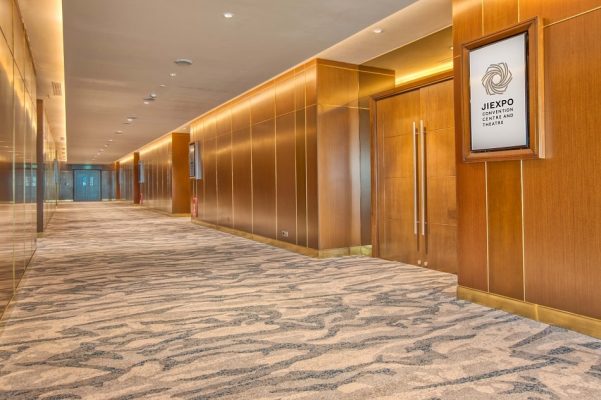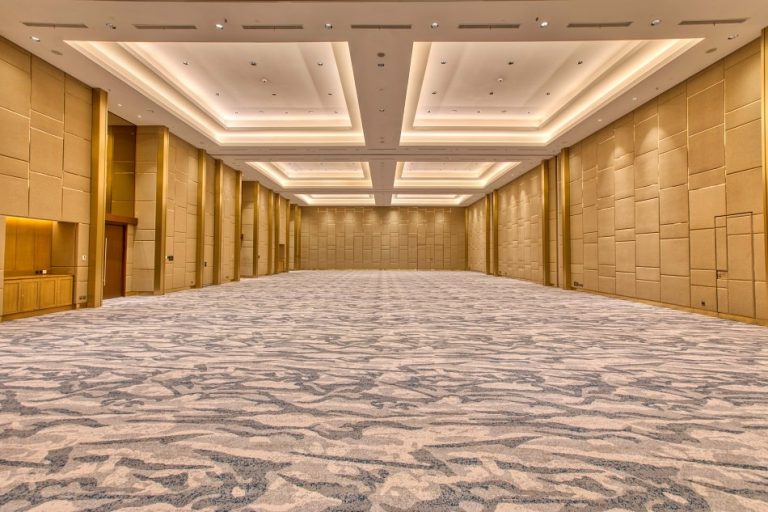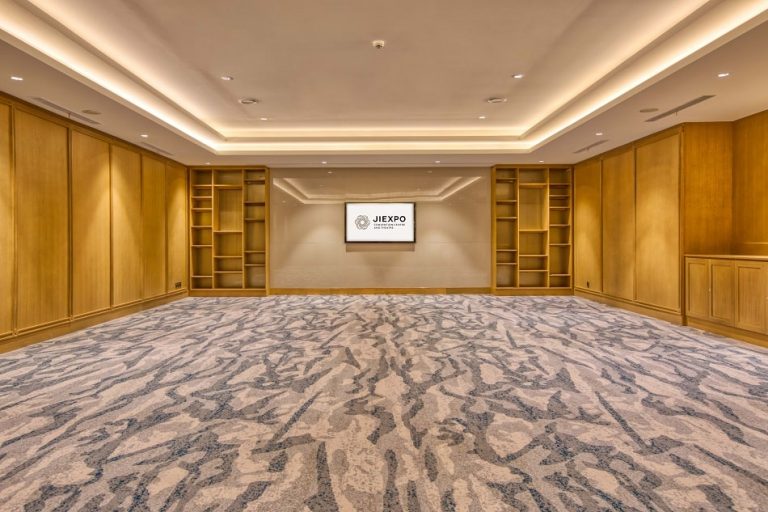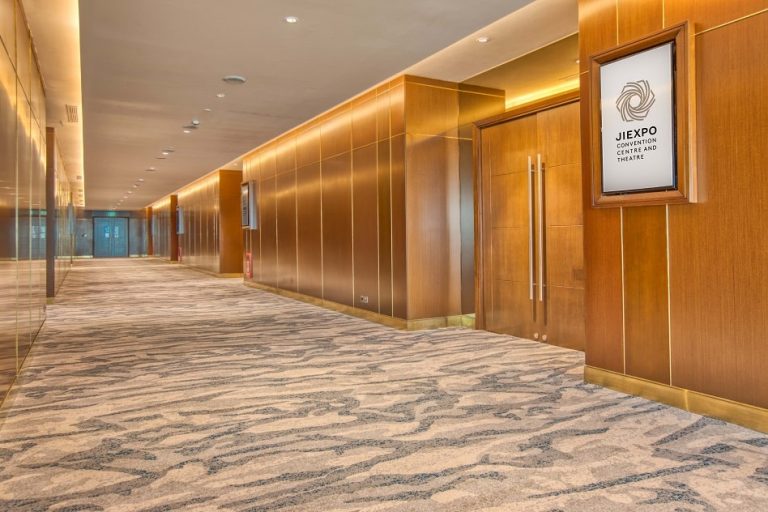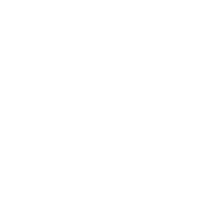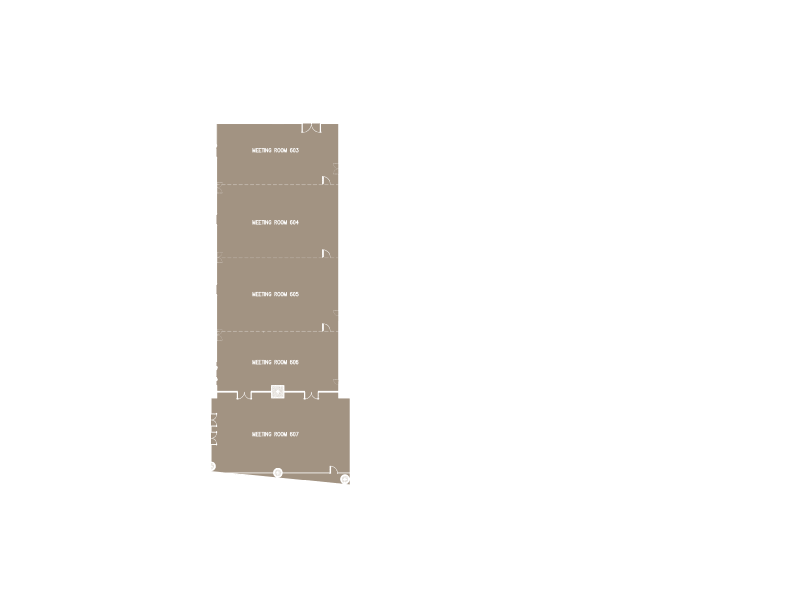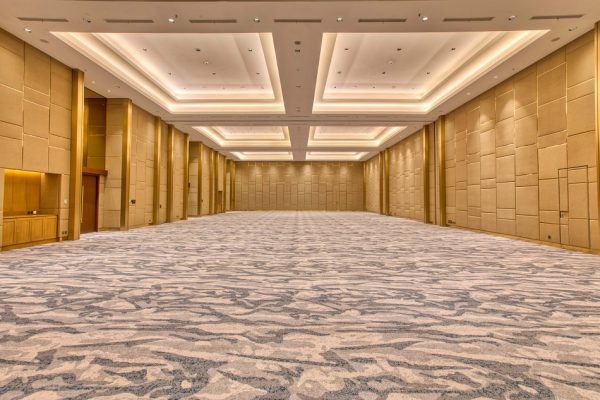
There are 25 function spaces available in various size and configurations, which we can adopt to fit your needs. Consist of 14 rooms in the JIEXPO Convention Centre and Theatre area and 11 meeting rooms in the 6th Floor of the Trade Mart Building (GPN) area, which is connected to the JIEXPO Convention Centre and Theatre, which can be used for various events such as international congresses and national and local conventions. Several meeting packages which you may choose or customize your own are available to create an event that is uniquely yours.


